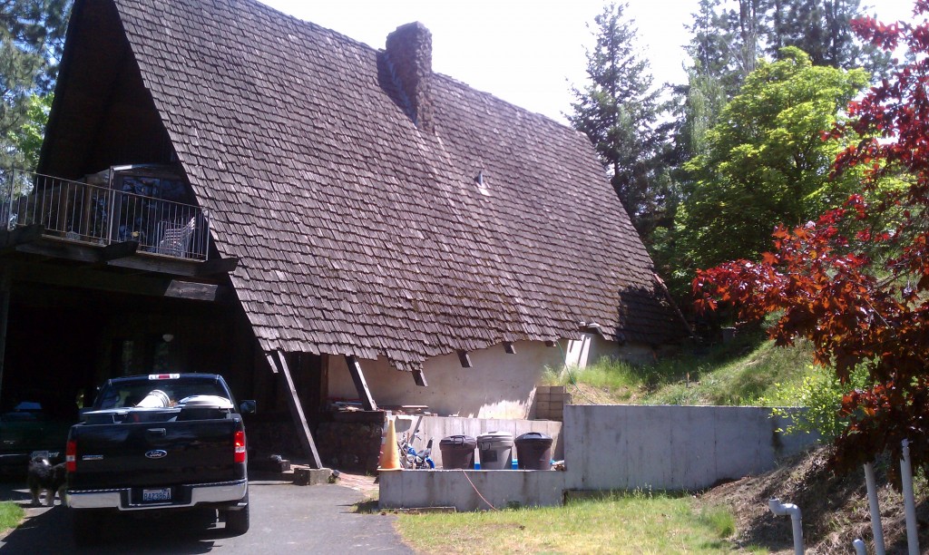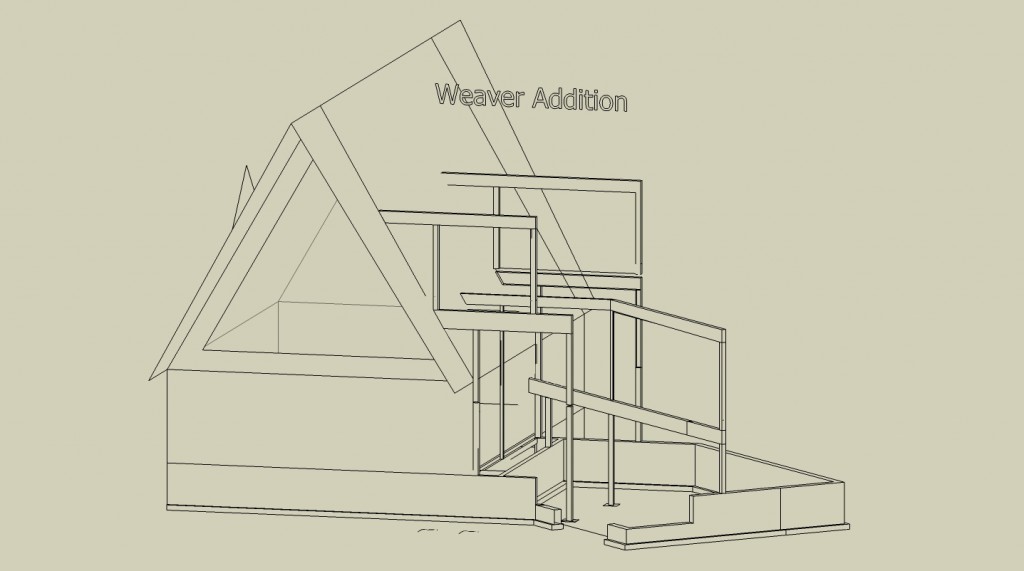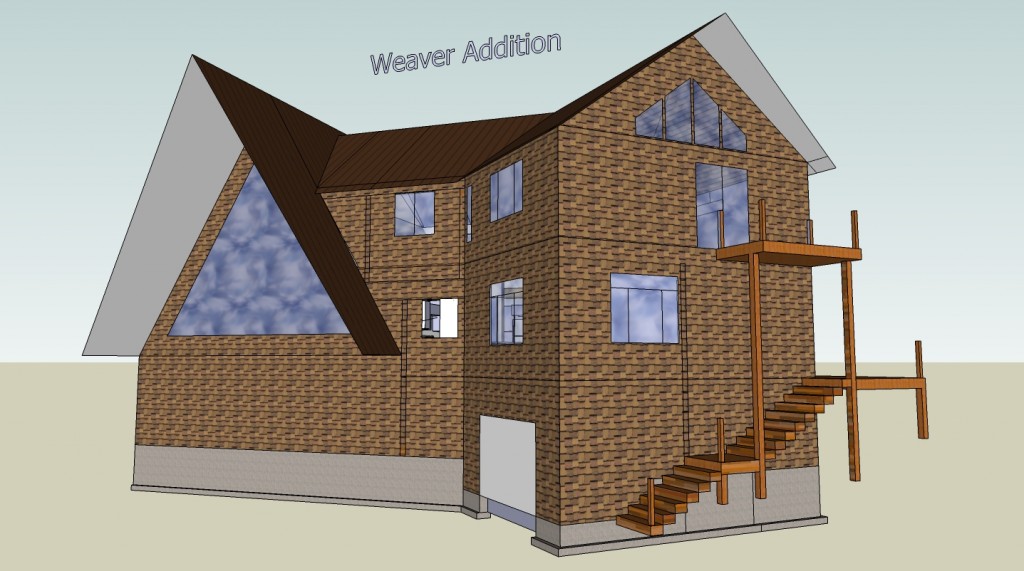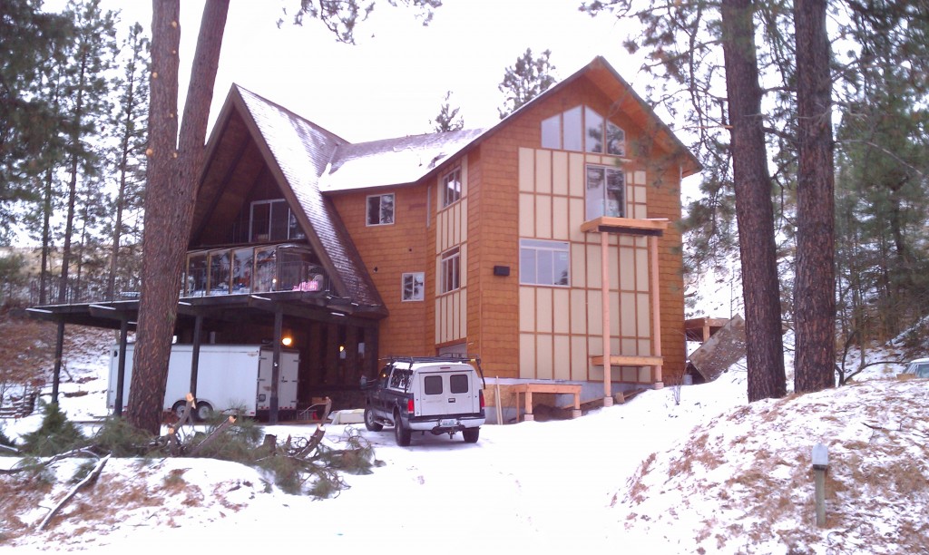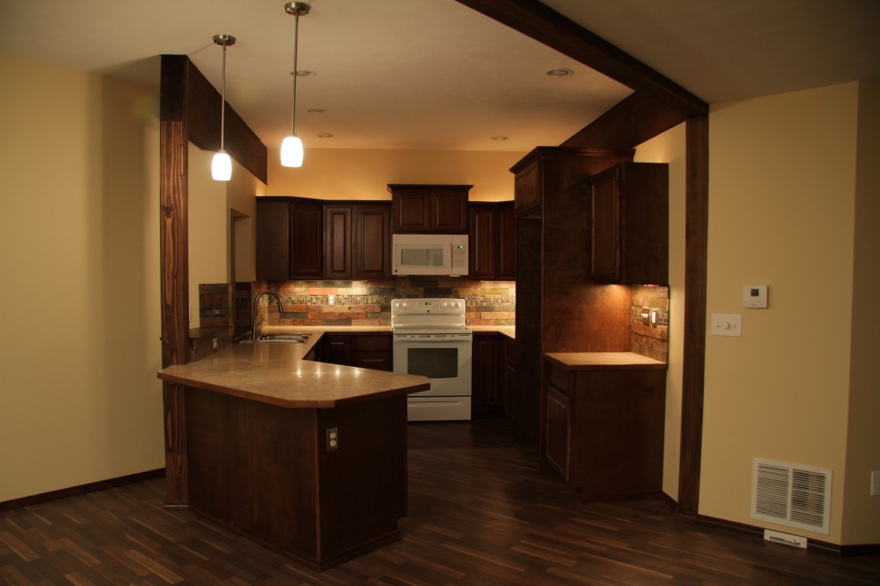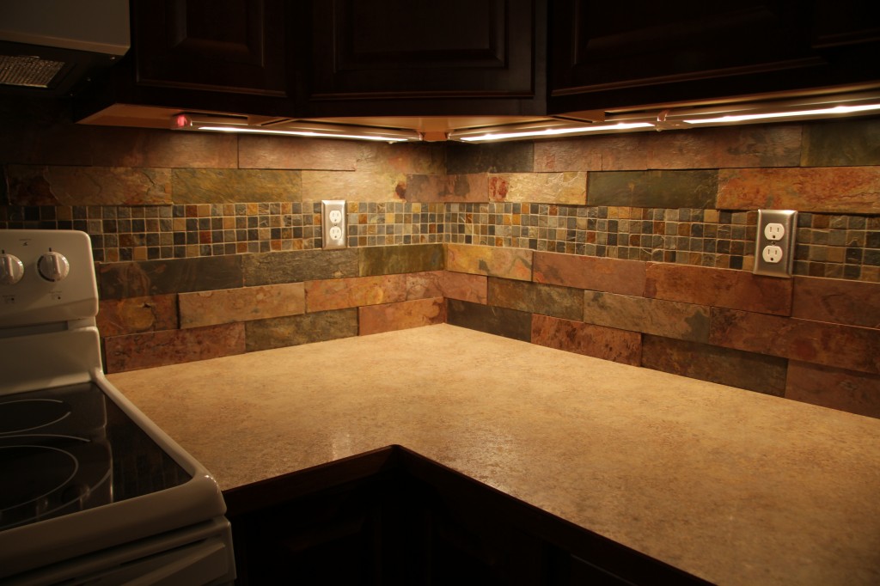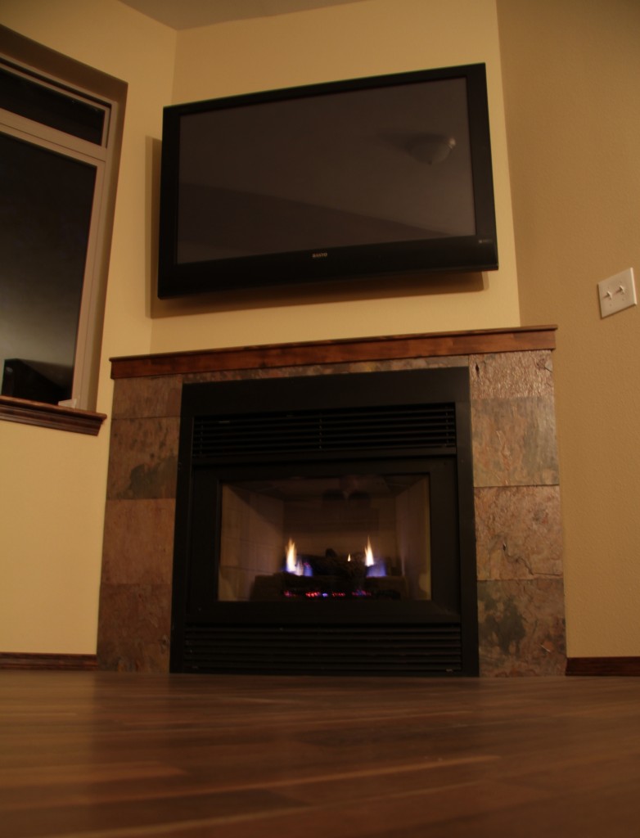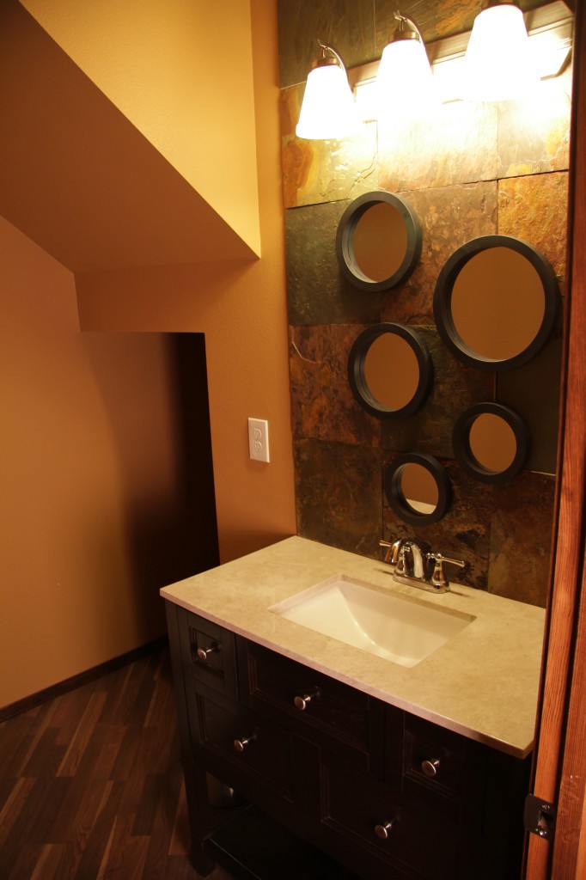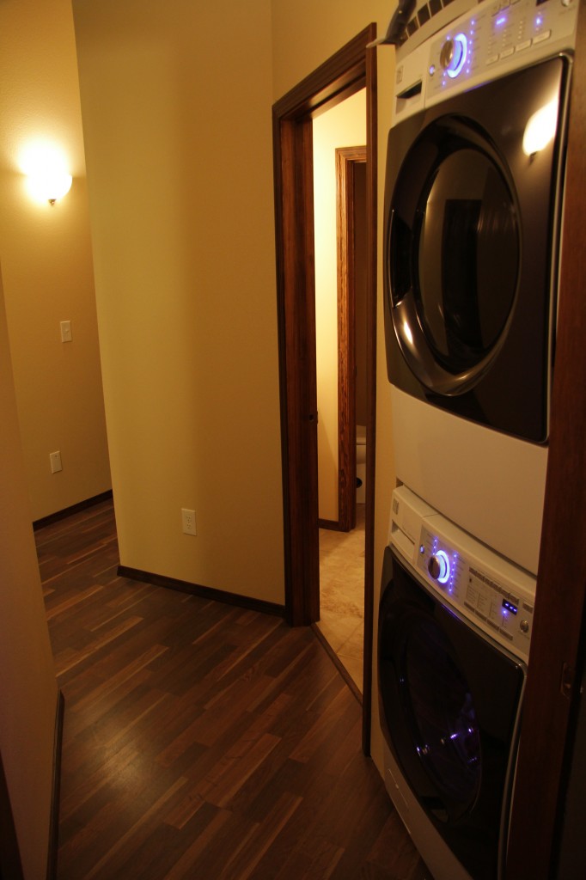We started out by drawing the original structure with the existing garage foundation to scale on the computer. Then, working with our client, quickly sketched out several floor plan layouts for the room above, which became two floors above, resulting in a two-story addition with a garage/basement below. Complete with a new kitchen, family room, bathrooms, bedrooms, climbing wall, plenty of room and parking for all! We worked out a budget, drew the plans and began the permitting process.
Post and Beam Engineering Design
With the engineering completed, the design could be finalized, and construction could commence.
Construction is almost complete.
A-Frame Addition – Nearly Complete
Interior Photos…
Kitchen
Natural Slate Backsplash
Natural Gas Fireplace
Powder Room
Bedroom Level Laundry
